Falls of Portofino Floor Plans
Falls of Portofino Floor Plans
Falls of Portofino Floor Plans include four styles to choose from. The floor plans range in size from approximately 1,947 square feet upwards to approximately 2,347 square feet. Falls of Portofino Floor Plans include three bedrooms to four bedrooms, two and one-half bathrooms, and one to two car garages. Townhouses built in Falls of Portofino include several varying structural options including master suite and bath options, flex room that may be converted into either a den or an office space, and options that include a loft. Most homes here offer open floor plans, providing a sense of space while sitting under ten foot ceilings. Once the community is built out, you won’t have the opportunity to design your perfect home, so act quickly and let us help you by filling out the contact form today!
Angelico
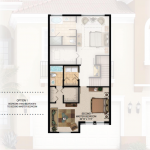
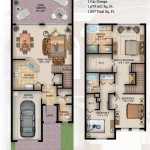
- 1,947 Sqft. Under Air
- 3 Bedrooms
- 2 1/2 Bathrooms
- 1 Car Garage
- Family Room
- Master Suite and Bath Option
Boticelli
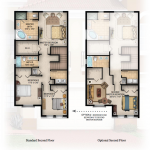
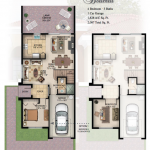
- 2,087 Sqft. Under Air
- 4 Bedrooms
- 3 Bathrooms
- 1 Car Garage
- Family Room
- Den or Office Option
Da Vinci
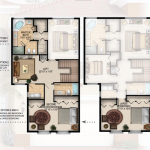
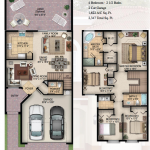
- 2,347 Sqft. Under Air
- 4 Bedrooms
- 2 1/2 Bathrooms
- 2 Car Garage
- Family Room
- Bidet or Loft Option
Donatello
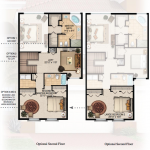
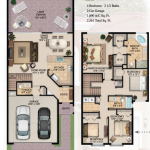
- 2,361 Sqft. Under Air
- 4 Bedrooms
- 2 1/2 Bathrooms
- 2 Car Garage
- Master Suite Option
- Bidet or Loft Option
Click here to explore other communities in the Naples, Florida area!
